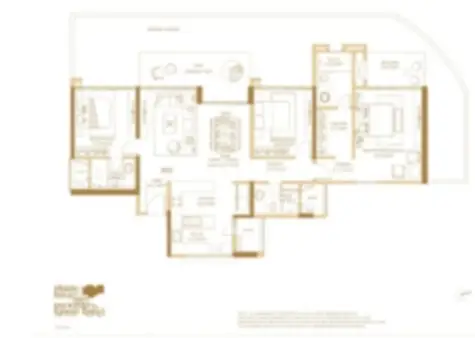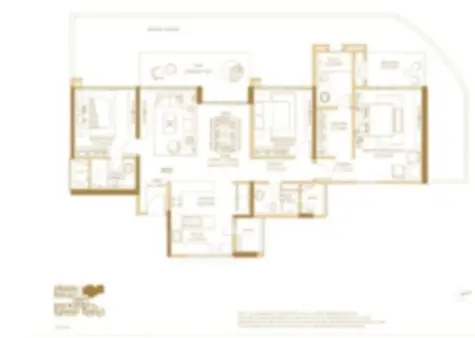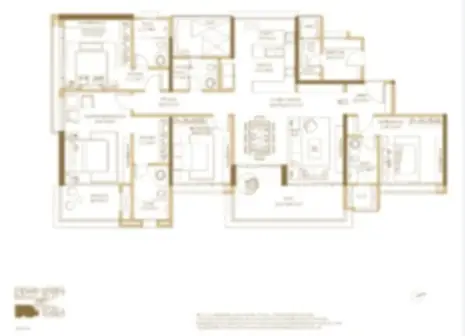Tata Devanahalli Floor Plan



When considering a dream home in Bangalore North, Tata Devanahalli stands out with its impeccable blend of luxury and functionality. Let’s delve into the intricacies of the 2, 3, and 4 BHK apartment floor plans, each meticulously designed to cater to diverse lifestyles and preferences.
2 BHK Apartment Floor Plan at Tata Devanahalli epitomize modern living with a touch of elegance. As you step into the foyer, you’re greeted by a spacious living room, perfect for hosting gatherings or unwinding after a long day. The well-appointed kitchen seamlessly integrates functionality and style. Adjacent to the living area lies the cozy dining space, ideal for enjoying meals with loved ones. The two bedrooms are thoughtfully designed to offer utmost privacy and comfort, with large windows inviting in abundant natural light. The master bedroom boasts an ensuite bathroom, while the second bedroom enjoys convenient access to a separate bathroom. With a focus on maximizing space utilization and fostering a sense of harmony, the 2 BHK floor plan at Tata Devanahalli is tailored to meet the needs of modern urban dwellers.
Step into luxury with the thoughtfully crafted Tata Devanahalli 3 BHK apartment Floor Plan at Tata Devanahalli. The expansive living room sets the stage for luxurious living, offering ample space for entertainment and relaxation. The open-concept kitchen is a culinary enthusiast’s delight. Adjacent to the kitchen lies the elegant dining area, perfect for hosting dinner parties or casual family meals. The three bedrooms exude comfort and sophistication, each designed to provide a tranquil retreat from the hustle and bustle of city life. The master bedroom features a lavish ensuite bathroom, complete with premium fixtures and finishes, while the other two bedrooms share access to a well-appointed common bathroom. With spacious interiors and meticulous attention to detail, the 3 BHK floor plan at Tata Devanahalli offers a perfect blend of luxury and functionality for discerning homeowners.
Experience unparalleled grandeur in the expansive Tata Devanahalli 4 BHK apartment Floor Plan. The generously proportioned living room exudes opulence, with plush furnishings and panoramic views of the surrounding landscape. Adjacent to the kitchen lies the stylish dining area, ideal for hosting formal dinner parties or intimate gatherings with friends and family. The four bedrooms are havens of comfort and tranquillity, each boasting ample space, natural light, and luxurious finishes. The palatial master bedroom features a lavish ensuite bathroom, complete with a soaking tub, walk-in shower, and his-and-her sinks. The remaining three bedrooms offer versatile living options, whether used as guest quarters, home offices, or children’s rooms. With its expansive layout and unparalleled amenities, the 4 BHK floor plan at Tata Devanahalli redefines luxury living in Bangalore North.
So, Tata Devanahalli offers an unparalleled living experience with its meticulously designed 2, 3, and 4 BHK apartment floor plans. From the seamless integration of luxury and functionality to the thoughtful utilization of space and premium finishes, each residence is a testament to contemporary urban living at its finest. Whether you’re seeking a cozy retreat or a spacious haven for entertaining, Tata Devanahalli has the perfect floor plan to suit your lifestyle and preferences.
FAQ's- Frequently Asked Questions
Tata Devanahalli project has got exclusive 2, 3 and 4 BHK Apartments floor plans.