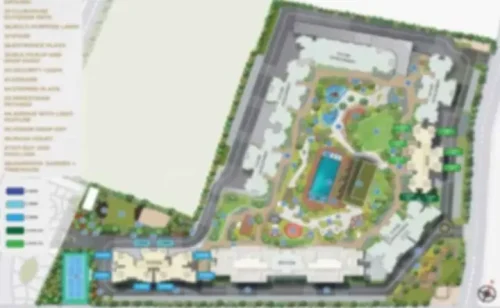Tata Devanahalli Master Plan

Tata Devanahalli Master Plan is a visionary blueprint for the development of one of Bangalore North’s most promising areas. Situated in Devanahalli, this master plan encompasses a range of residential, commercial, and recreational spaces designed to create a vibrant and sustainable community. With a focus on modern amenities, green spaces, and connectivity, Tata Devanahalli aims to set new standards for urban living in the region.
At the heart of the master plan are the high-rise residential apartments, offering luxurious living spaces for residents. These apartments come in configurations of 2 BHK, 3 BHK, and 4 BHK, catering to the diverse needs of families and individuals. Each apartment is thoughtfully designed to maximize space utilization, natural light, and ventilation, ensuring comfort and convenience.
The strategic location of Tata Devanahalli ensures easy access to key destinations across Bangalore North. Whether it’s the central business district, educational institutions, healthcare facilities, or entertainment hubs, residents will find themselves well-connected to all the necessities of urban life. Additionally, the master plan includes provisions for efficient transportation infrastructure, including roads and public transit, further enhancing connectivity.
In line with Tata’s commitment to sustainability, the master plan incorporates eco-friendly features aimed at reducing the carbon footprint of the community. This includes green spaces, rainwater harvesting systems, and energy-efficient technologies integrated into the design of buildings and infrastructure. Residents can enjoy a healthy and environmentally conscious lifestyle amidst the lush greenery and clean surroundings.
Beyond residential spaces, Tata Devanahalli also features a range of amenities and facilities designed to enrich the lives of its residents. From landscaped gardens and parks to recreational clubs and sports facilities, there’s something for everyone to enjoy within the community. Retail outlets, restaurants, and cafes add to the convenience and vibrancy of the neighbourhood, creating a lively atmosphere for residents to socialize and unwind.
The master plan also includes provisions for educational and healthcare institutions within close proximity, ensuring that residents have access to quality services right at their doorstep. This integrated approach to community development fosters a sense of belonging and enhances the overall quality of life for residents of Tata Devanahalli.
In addition to its residential and commercial components, Tata Devanahalli Master Plan also prioritizes the preservation of natural habitats and the enhancement of biodiversity in the region. Through responsible land use practices and conservation efforts, the master plan seeks to strike a balance between urban development and environmental stewardship, creating a sustainable ecosystem for generations to come.
As a testament to its commitment to excellence, Tata Devanahalli aims to achieve LEED certification for its sustainable design and construction practices. This prestigious recognition underscores the project’s dedication to environmental responsibility and sets a new benchmark for green development in Bangalore North.
So, Tata Devanahalli Master Plan represents a bold vision for the future of urban living in Bangalore North. With its focus on sustainable development, modern amenities, and community-centric design, it sets a new standard for integrated urban planning. From high-rise residential apartments to green spaces and recreational facilities, every aspect of the master plan is meticulously crafted to create a thriving and inclusive community where residents can embrace a lifestyle where living, working, and playing align seamlessly with nature.
FAQ's- Frequently Asked Questions
Tata Devanahalli master plan has got approx 70% towards the open space.